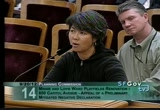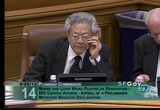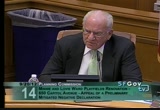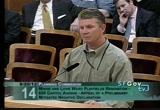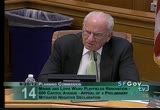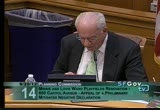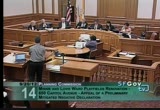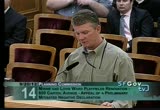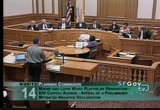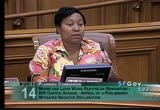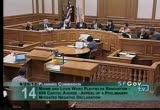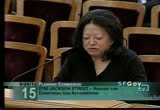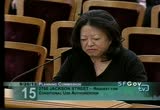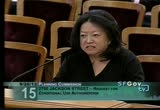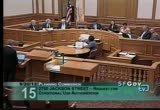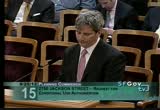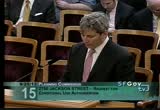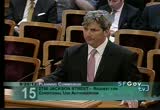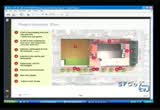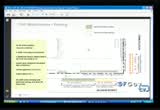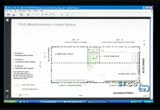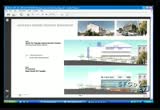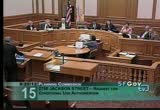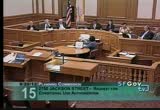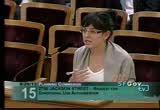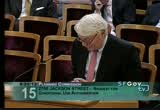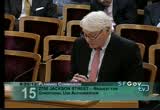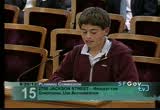tv [untitled] September 26, 2012 5:00am-5:30am PDT
5:00 am
safely or our teenagers to play a drop-in football game, soccer game in a society where we're trying to get our kids outdoors, engaged outdoors socially, i think ocean ground has been neglected in that area as far as an outdoor space for our kids, so i am as a parent very concerned about the chemicals that are in the ground, it's news to me also, but knowing that this kind of surface, this ground is put around in all different parts of san francisco and different cities too, i still have to do my research, but i do promote an area that a -- allows our kids a place to get out and get active in our community. >> thank you for your time?
5:01 am
>> thank you. any further pub lek comment? seeing none, public comment is closed. commissioner sue -- sugaya. >> yes, this is prompted because the last speaker said it gives kids a new opportunity to play in the new facility. based on what we heard on beach l.a., this new facility is going to be totally fenced, isn't it? >> yeah, the current facility has fencing on three sides, we're going to replace the facility pretty much in-kind, there are no gates and it won't be locked, it has fences to keep balls in play but again open to the public and that's the beauty of synthetic turf, we can't allow the public out there 24/7, the park closes but
5:02 am
we can utilize the fields at that level. >> commissioner antonini? >> and the comments of commissioner sugaya bring up another question and that is, while the lack of fencing in some areas and allow access of pick-up games is a good thing, but the bad thing is it allows access for those interested in defiling the park, graffiti, vandalism which we see after we spend a lot of money to fix up these playgrounds and then they're not maintained and even with the synthetic turf, there will be maintenance necessary, and it would seem to me that hopefully there's going be some security provided as part of this so you'll have someone overseeing this, at least indirectly through cameras or more properly would be someone in person who will be watching the area to make sure that it's not vandalized after we spend presumably millions of dollars,
5:03 am
i don't know what the whole budget is but it's a lot to do this, maybe if we could speak to the maintenance and relatively easily and quickly, our park is -- obviously they're open at 6 a.m. and closed at 10 p.m., we have a dedicated staff at that site, we monitor that park 7 days a week so they're going to be our eyes and ears after this facility is renovated and make sure that proper maintenance is
5:04 am
taking place, once you renovate a facility like this, we find the public takes ownership of the facility in some cases and so once we renovate this facility, if the neighbors see some activities happening, they can pick up the phone and call park patrol and help out from that vantage point, we can't sit at the site all the time, neighbors have taken some ownership we have found. from a security standpoint when we started the program, we thought we were going to have to lock these facilities down but we've determined the cost benefit ratio, it's better to let the public use those fields on an as-needed basis. >> yes, the question i have as i understand that and you make a good point, your hours of
5:05 am
operation is 6 a.m. to 10 p.m., there's a playground near my house, they lock the gate and they open it in the morning again and it would seem to me that if you didn't want anybody there between 10 p.m. and 6 a.m., if you put fences around, then obviously those who really want to get in can scale the fences, if you see activity there, you know it's not the kind of activity you want because i can't think of what -- you couldn't have any pick-up gapes at midnight because the lights would be off. >> you would be surprised. >> possibly, but maybe not in terms of what we were talking about earlier. >> i think the important thing too, we're at the planning phase in this rojt and work witching -- working in the parking communities and our staff.
5:06 am
this shows the before and after, i do see the light towers on the after one which looks fine. i can see the synthetic turf looks like it's in place but this area in the foreground doesn't look different, i don't know if that was supposed to be a picnic area but it looks kind of wild there, i don't know what area that should be. >> we renovated the facility, the facility is bifurcated by about 20 feet plus or minus, we renovated the top part of the facility with a recreation center and a playground and it looks like we -- we're going to try to minimize maintenance and water use, that area is outside of our project, we're on the
5:07 am
lower field level. >> it's not going to chaining -- change, as long as it's overgrown, other than that, i know it's not in scope of your project, that's why it looks the same before and after. >> they're trying to represent what the neighborhood is going to see rather than being right down on the field, it's supposed to be a representative viewpoint than someone passing by the park. >> commissioner hillis? >> a question, i think it's great, i think improving the fields we have and building new fields where we can is critically important. i think a lack of playing field is what we have. what percentage of the fields are currently turf and what's the plan, if you know, do you know the demand overall for fields and how many fields do
5:08 am
we need in the city to meet demand? >> i wish i brought the permit director, i don't have those numbers at my finger trips, we are getting close to meeting real demand with regard to our program and ground sports play which is great. when i started my presentation, ground sports are escalating tremendously, we're having to turn kids away from sports teams, so square footage wide, i don't have those figures, today we've completed 16 fields, five soccer fields at one park facility, so when i say 13, it's a little misleading, with regards to how many we're going do moving forward, you heard the beach l.a. project is still moving
5:09 am
through its process, it's going to be the last field we're proposing as part of the city fields foundation so that will conclude that project, it will be an 8 year program, but moving through, i don't have a crystal ball, if you would like, i can muster up those figures so you can get a better understanding how this fits in the overall system. >> commissioner borden. >> i wanted to say based upon the issues you brought up, to the appellant, i believe the pmd did address them, the challenge with newer technologies, turf fields, cell phones, the truth is we don't know to a degree to scientific certainty, we hope the science is correct and the damage isn't what we think because obviously
5:10 am
nobody wants to poison people, that's not the intent here, but based on was the acceptable science around what we know about this particular particulates, the environmental review did address them. we may not agree on what was lt+ hink ;bqp+mkwqk; understand that the technology on turf is getting better so there's new kinds of substances that are detrimental, we'll see more in time, but there's no way to mitigate environmental risks, there's always pollutants and arsenic in so much of our ecosystem and it's hard to know how much is a real problem, so i just wanted to address the appellant's concerns. >> thank you.
5:11 am
>> is there a motion from the commissioners? >> commissioner borden? >> i move to uphold the pmd and deny the appeal fm >> second. >> commissioners, the motion on the floor is for upholding the prelim nation negative declaration thereby deny thing appeal on that motion, commissioner antonini? >> aye. >> commissioner borden? >> aye. >> commissioner moore? >> aye. >> thank you, commissioner sugaya? >> aye. >> commissioner wu >> aye. >> thank you, commissioners, the motion passed unanimously, commissioner, you are now on item number 15, 2011.0277c, 2750 jackson street. >> good afternoon,
5:12 am
commissioners, i'm mary woods from the planning department, the conditional use before you for the council is required because of the expansion and it's seeking a planned unit development because it is greater than 1/2 acre, the project proposes an existing k through 8 private school for boys, the majority of the work consists of excavation for a new multi-purpose room and a renovation of existing facilities. the project will add approximately 19 thousand square feet to the existing 55 thousand square feet for a total of 74 thousand square feet upon completion, the project requires modifications to the rear yard and parking requirements of the parking code. the sponsor is seeking a phase development in order to accommodate the academic year and fundraising for the
5:13 am
proposed work. conditional use approval, this project if approved will be valid until 2021 or 9 years from now. a brief description of the three phases of construction includes phase 1 which involves window replacement at the back of the building, interior renovations, foundation and upgrade, and this work has started this summer. the next phase, phase 2 which is the bulk of the construction includes the excavation of the multi-purpose room below the existing athletic field, so even though you cannot see it but because it occupies the entire rear portion of the lot, it still needs a rear yard modification. phase 3 includes the remaining energy efficient and also window replacement on the east
5:14 am
and south side and this phase is ant panted in 2018 through 2021, phase 2 is anticipated to happen in 2013 through 2015. the department's recommendation is approval with conditions. i have also added language on page 13 of the motion to include that the commission will also be adopting the final mitigated negative declaration for the project and also adopt the mitigation adopting program which is exhibit c in your packet materials. since last thursday's packet, i have received 8 letters of support from surrounding neighbors. this concludes my summary of the project. if you have any questions, i'm happy to answer. thank you. >> thank you. >> project sponsor, please.
5:16 am
5:17 am
physical condition, just to introduce myself, i'm mark miller, i'm a project sponsor for [inaudible] for boys, i'm a ceo of [inaudible] bank and i serve with the architectural principle in charge of the project, i'm a long-time san francisco resident, i would like to highlight a few critical reference points, town school needs more space for its enrollment, it approximates at 54 thousand gross square feet, this is short on
5:18 am
california's regulations by about 30 to 40% depending on how you measure, town school also needs to modernize, the school has been existing on the site for 74 years, the last meaningful imprao*ufms in the 1980s, it dates the 1960s and prior, educational requirements have advanced since the construction of these facilities, town school's vision is a mor modern environment than just pure additional space. this project is the result of a ten year search and review of all the options throughout the city that have on-site improvement, expansion, splitting the school and all other sorts of options to get the education conditions appropriate for the school for the future, more than four
5:19 am
years ago, the school revitalized and wanted fo expand, for three years, the school has worked with the faculty to determine educational requirements, during this time, the school has worked closely with the environment and bidding department with the city of san francisco to explore possibilities on this site and to be on top of the urban contract development issues, through this multiyear dialog, we've worked closely with the neighbors as a group, this project reflects this consensus. if i may, i want to outline some of the key points, we're 54 thousand feet, the proposal is 19 thousand square gross feet, to get to 34, 4 thousand
5:20 am
square feet is above grade, that gives us basically 2 to three storeys horizontal addition. in questions, i can address the various ways we can make it happen, but the reddish gold environment that's going to be under the current, what we call the lower field in the northwest quadrant of the school, the 4 thousand additional square feet above grade is in this middle stripe to create a more efficient utilization of space. there is street improvements and it was mentioned facade improvements through scott and jackson street facade, these diagrams outline the scale, the red represents the multiuse facility, the blue represents the horizontal addition on jackson street which is perhaps
5:21 am
a foot or two for the glass and maybe 4 to 6 feet of the [inaudible] all within the property line in that central core part of the building, that was the first and second floor, the third floor, we're zk%fíthe shape jackson street and we have playing field on the roof and to make that accessible, we are bringing the elevator up. the pv modifications, i wanted to highlight them, we made a proposal that's already been approved, with con sen witchy with the community and with the city to extend the loading zone for pickup and drop off, that has been approved and accomplished. the yellow represents the existing, the prior white zone, the green represents the new spaces that have been put into play approved in february of
5:22 am
this year. the other calculation is on the open space, this is because of existing non-conforming ways that the site was originally set up, the open space calculation, if you use it in a situation that it requires, it's 11 thousand square feet, we currently have 23 thousand feet, we're adding an additional 1 thousand square feet on the roof. quickly and just briefly in section, you'll see where the excavation is for the multi-purpose facility, the section on the right is the existing condition, the blue shaded area is representing the massing of the new and the new section is there below, this is cutting through the south which is to my right to the north towards specific property
5:23 am
owners to the left. the elevation along jackson street, the existing condition above where the horizontal work would be done, the central area is to accommodate the new core, the blue representing the glass and the taking off of the prechalet shall we call it and the elevations are there at the bottom. along jackson street, the existing photograph at the top, the existing section or existing elevation along jackson street -- scott street where the blue area is, you see the modest areas of addition and the new facade below. we're changing the look, we're trying to bring the school up to date visually, this is along jackson street, you can see the existing condition in the upper right, some material uses and moves are done by reference there by some examples on your right and this is the facade
5:24 am
looking east. the centerpiece looking from the corner of scott and jackson street towards the new core, on the left, you see the existing condition, and on the right, what the school will look like. how we're doing mitigation in the glass, and that concludes my overall introduction to what we are trying to do in the exterior complex, thank you for your attention. >> is there any public comment on this item? >> good afternoon, president fong, members of the commission, i'm here on the next matter, but having been a town school parent for 11 consecutive years or 18 paid tuition years, and it ended a year ago, my boys had an exceptional experience at town
5:25 am
school and it is a classic urban school recess on the roof, my boys now have recess on 700 acres where they're going to high school, anything you can do to exercise your discretion in favor of this school would be appreciated and i urge you to do that and i welcome this opportunity to say those things, thank you. >> thank you. >> any additional public comment? >> hello, i represent the six units and we live next door to town school and phase 1 happened this summer and it started at 7:00 in the morning and went to 7:00 at niekt monday through saturday, so we like town school, we like being the neighbors of town school and we want them to be able to do what they need to do to grow
5:26 am
and for us, we'd like to be able to work with being their neighbors so for us, the problems was having it start at 7:00 in the morning and having it also be included on saturdays, so as a building, we ask that the construction go from 8:30 the 30 -- in the morning and go monday through friday, this summer, the cleanup that took place after the construction was just wash down the sidewalk to and in front of our building and we were hoping to have that addressed and then i read the report, but some of us also brought up concerns about the [inaudible] that was created in the summer and the next project is going to be on a much larger scale that some people had to leave the house because the
5:27 am
dust was too much to handle so that was another concern, and that is it from 2409, thank you. >> thank you. >> additional public comment? >> i'm bruce ster ely, thank you for the opportunity to speak on behalf of town school's construction project, i am a 24 year-long head of the school. town itself is 74 years old and for most of that time, it's been located on the jackson street side, the academic addition to the school was completed in the 60s, the project we bring to your -- for your approval allows us to create educational spaces which better serves the needs for
5:28 am
collaborative learning between students theses -- themselves and students and their teachers. we teach and lessons are developed, not from lecture, by experimentation. in fact, many of the classrooms that we are building are smaller in order to provide for seminar style academic conversations. poorly designed spaces such as obsolete internal stairways are revitalized, they will be enhanced by contempt prised school facility, while we are the elephant on the residential block, they are happy we are not increasing our foot fingerprint, grateful that we have been considerate neighbors for so long and understand our need to modernize the campus, a common neighborhood theme has been that the majority of homes
5:29 am
neighboring the area have been renovated and it is town's logic to do the same. thank you for your time and consideration. >> hello, my name is louise and i'm an 8th grader at town school, the new and innovative design is beneficial to the students for a variety of reasons, my first example is the white boards, we have them on the walls and on big sliding doors, this allows us to collaborate more positively with one another, they provide more flexibility for one another for projects and studying, lastly are the classes themselves, now instead of it be teacher led learning, it's student led, the first phase of the renovation focused more
140 Views
IN COLLECTIONS
SFGTV: San Francisco Government Television Television Archive
Television Archive  Television Archive News Search Service
Television Archive News Search Service 
Uploaded by TV Archive on

 Live Music Archive
Live Music Archive Librivox Free Audio
Librivox Free Audio Metropolitan Museum
Metropolitan Museum Cleveland Museum of Art
Cleveland Museum of Art Internet Arcade
Internet Arcade Console Living Room
Console Living Room Books to Borrow
Books to Borrow Open Library
Open Library TV News
TV News Understanding 9/11
Understanding 9/11